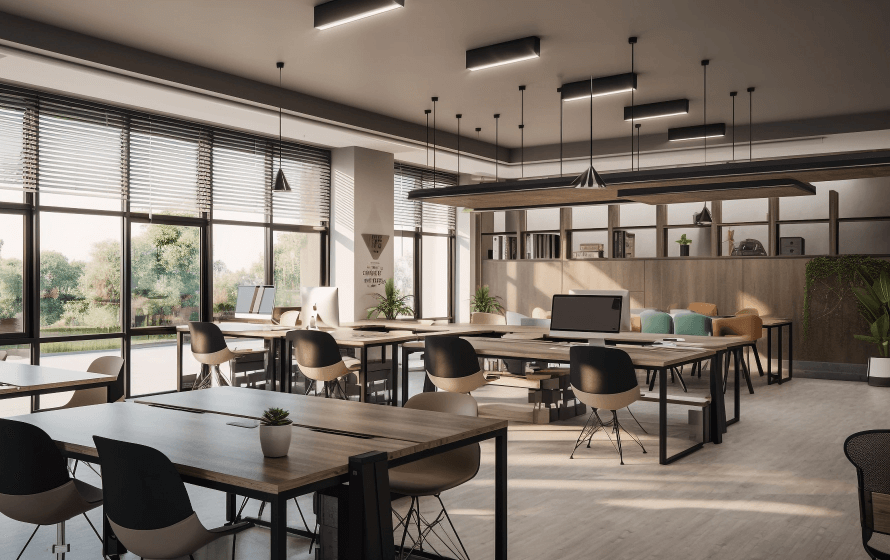Falles Properties
Commercial
Lettings
We manage all different types of commercial properties, from Office suites to garages, showrooms and workshops.

All our commercial properties are occupied right now.
Please contact us to provide details of the type property you are after and we will let you know if anything suitable becomes available.
What our tenants say
“Pentagon Limited have been a tenant of Falles Properties since 2007. During this time we have found them to be a exemplary landlord, caring, easily contactable and adaptable.”
CHRIS LE FEUVRE JOINT MANAGING DIRECTOR 
“We have found Falles Properties to be a professional and efficient landlord, who are extremely approachable. We would have no hesitation in recommending them.”
PAUL TONERDIRECTOR 
“Freelance (CI) Limited have been tenants of Falles Properties since 1998 in Jersey and 2000 in Guernsey. During that time we have had an excellent tenant / landlord relationship.”
MARTIN GURRENMANAGING DIRECTOR 
