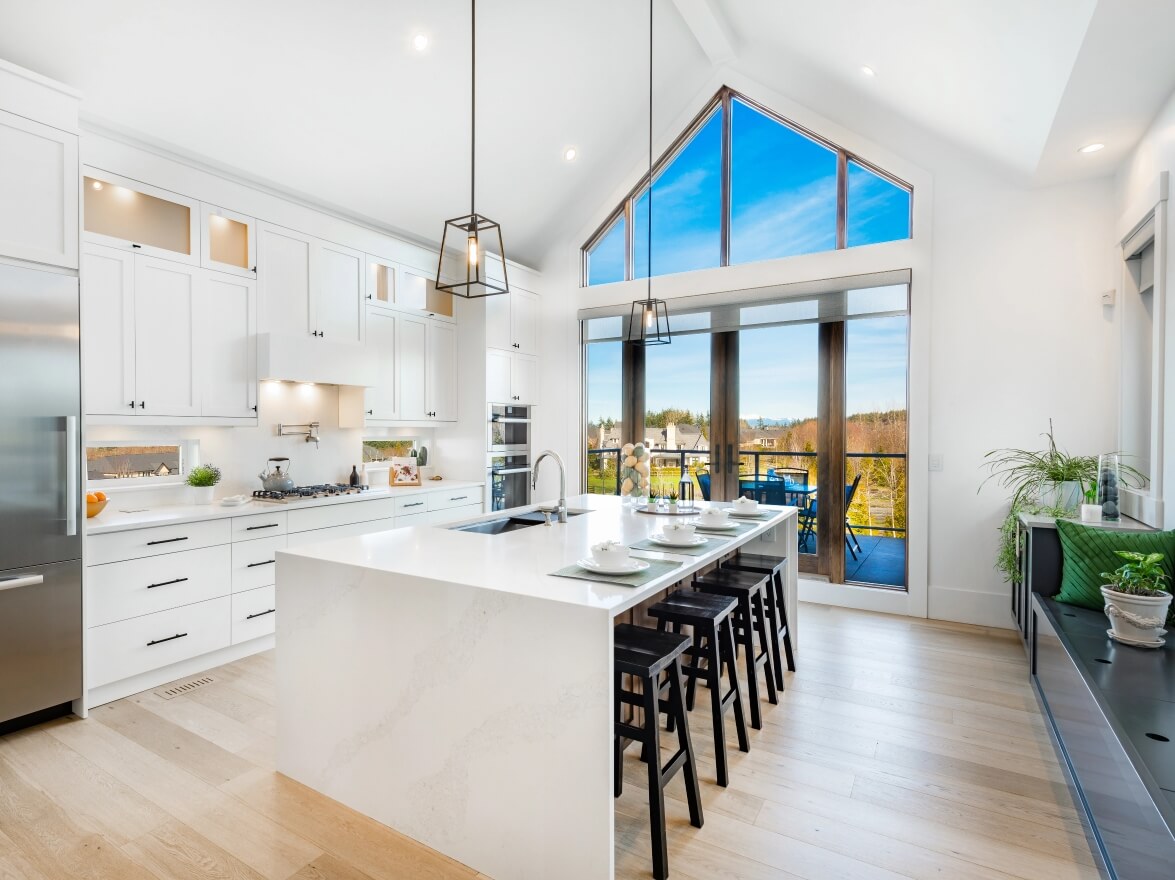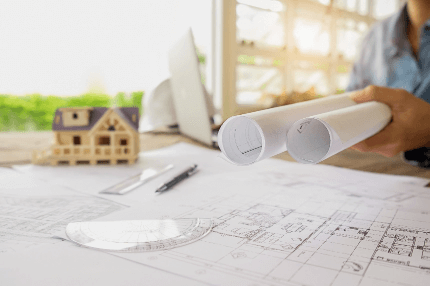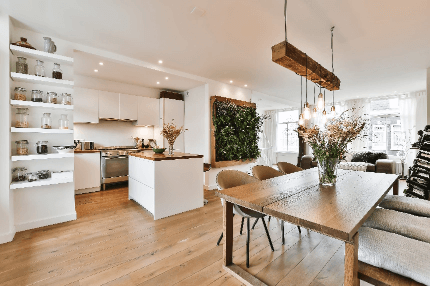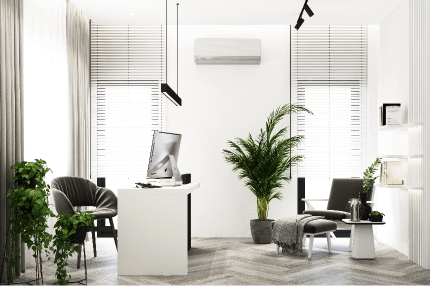Falles Properties
Setting the standards for Jersey rentals


About us
Falles Properties are an independent, locally-owned private property company, based in Jersey.
Established in 1996, we own and manage an extensive portfolio of properties in Jersey and Guernsey, from residential studio apartments and houses to commercial office suites, showrooms, workshops and warehouses. Over the last 27 years we have also developed a number of new sites.
members
operation
fees
Why Falles Properties?
Customer Service
We pride ourselves on a very high level of customer service.
Proactive Maintenance
We provide a planned pro-active maintenance programme on all properties.
Direct Contact
We deal with tenants’ needs directly keeping service charges to a minimum.
Strong Relationships
We work closely with tenants to understand their needs & build strong relationships.
Low Fees
We do not charge any commission or letting agent fees.
High Standards
We take great care to maintain all our properties to the highest standard.
Quality of service
Happy tenants are our business
Our main activities are the letting, management and maintenance of our own properties. We pride ourselves on the high standard of our properties, as well as the quality of service provided to our tenants by our team of dedicated and experienced office and maintenance staff.
We provide planned pro-active maintenance programmes on all our properties and take great care to maintain all of our properties to the highest standard. We work closely with our tenants to understand their needs and build and maintain strong relationships. We deal with our tenants’ needs directly, keeping service charges to a minimum, and we do not charge any commission or letting agent fees.
01
We own and manage a range of residential properties from studio apartments to luxury houses.
02
We rent office suites, showrooms, workshops and warehouses to businesses across the Channel Islands.

03
Property Development
We have project managed a number of successful commercial and residential developments over the last 28 years.



